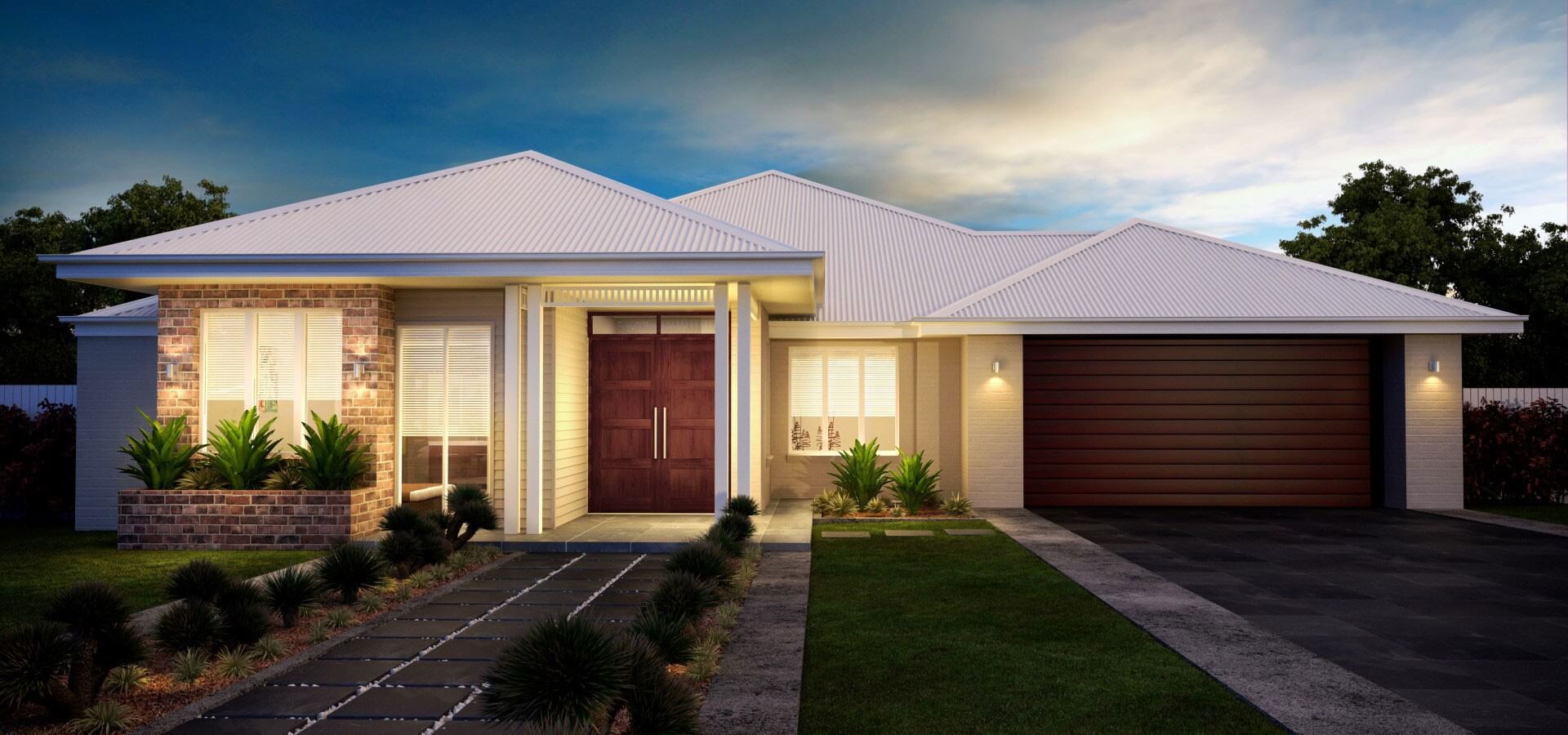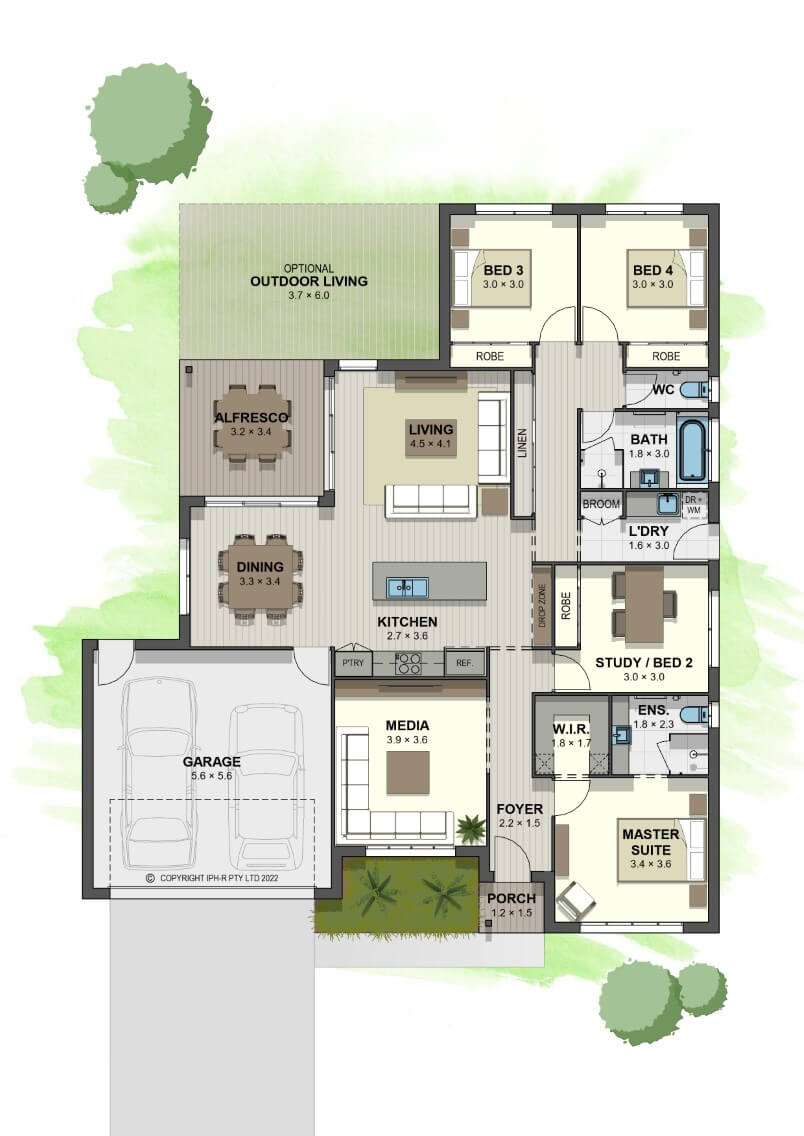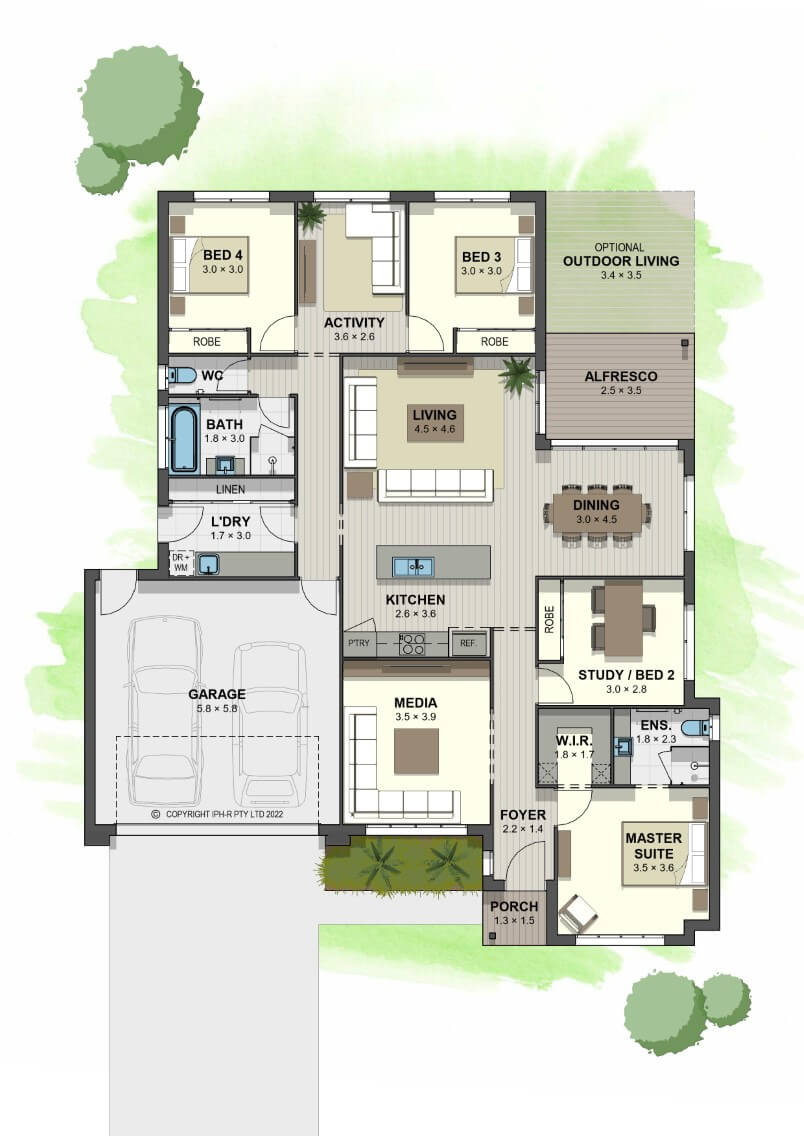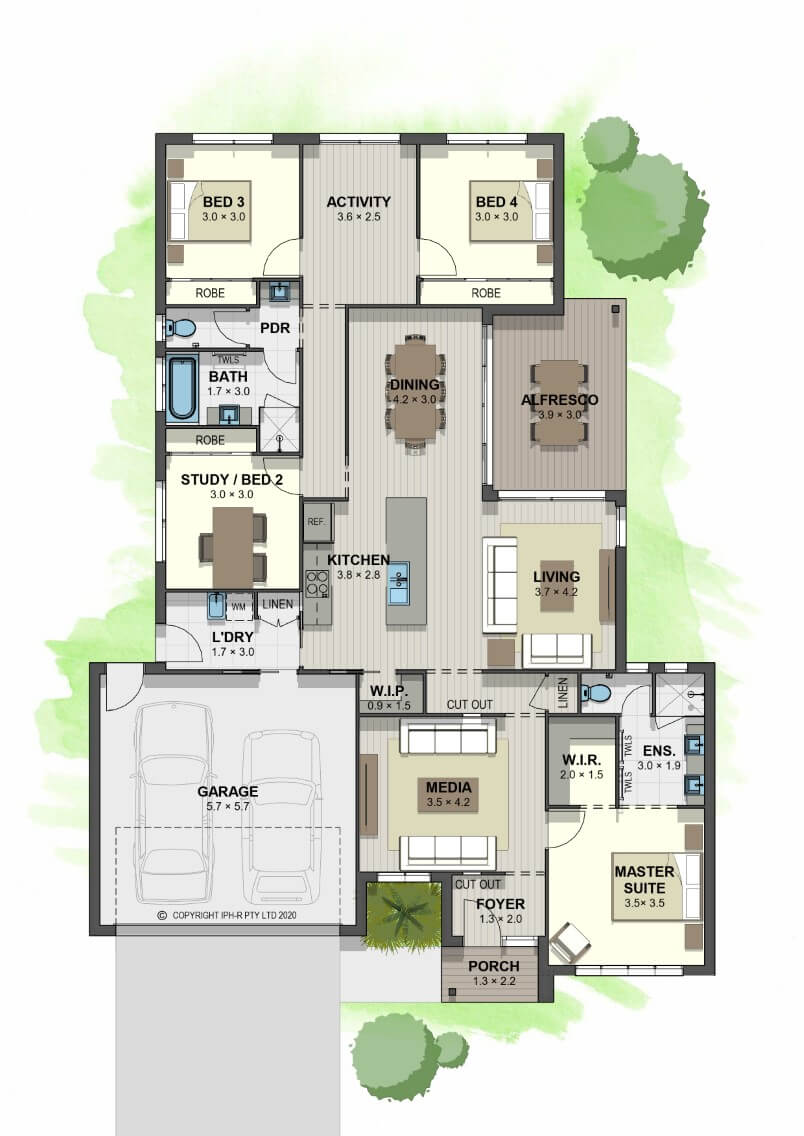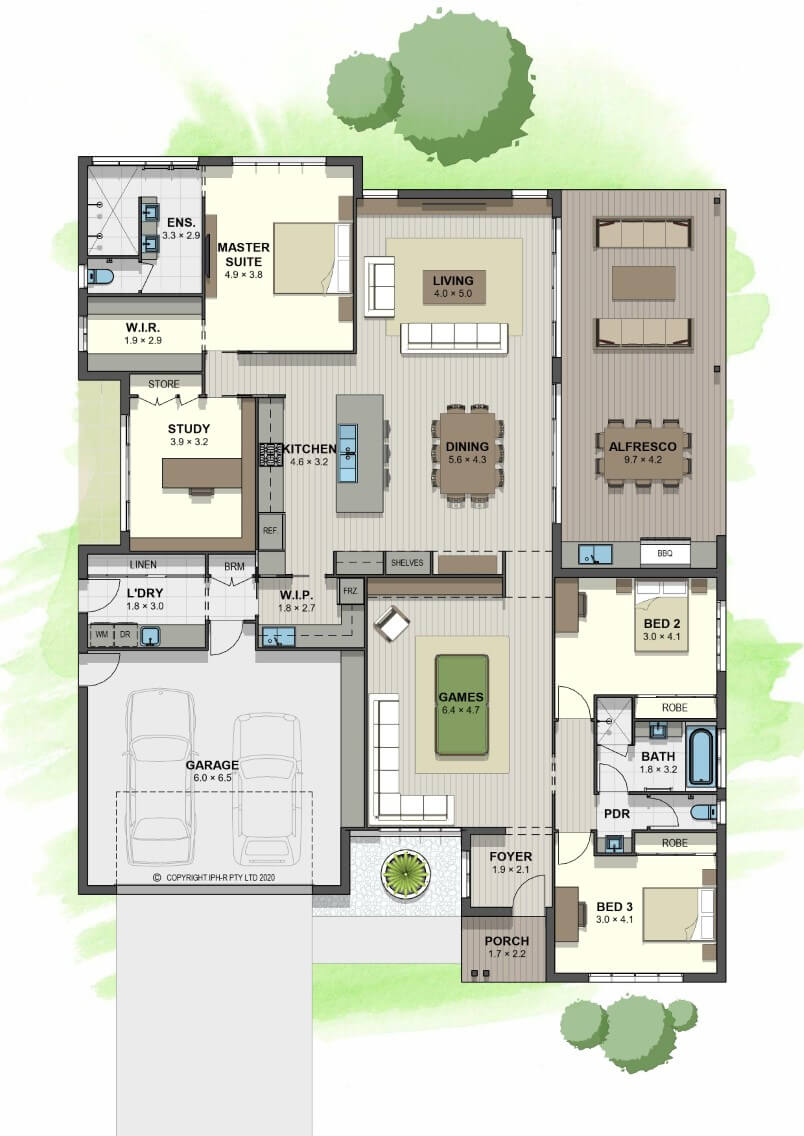Designer Homes
Generous proportions and beautifully balanced spaces are just the beginning.
4
2
2
210m2
Trends 210
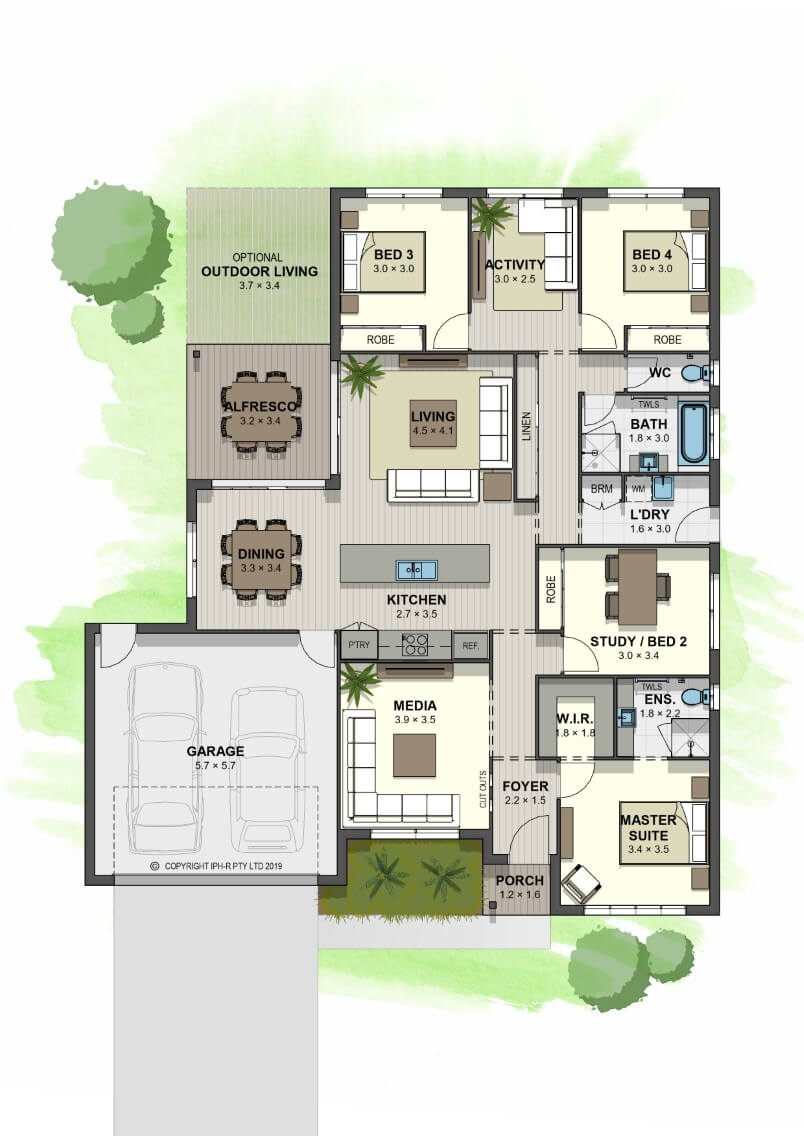
Luxury Inclusions:
- Generous Entrance Foyer
- Open plan Kitchen / Dining / Living
- Designer kitchen with island bench
- WIR & Ensuite to Master
- Double Garage with internal access
Every Designer Range home comes with affordability and flexibility in mind - and with just three steps, you're already well on your way to your new home!
The process is easy - simply reach out and we'll guide you through:
- Selecting a plan
- Requesting any design changes to that plan
- Selecting a façade
Facade Options
Which façade style best suits you?
Here are some ideas that suit the Trends 210 design. Please note that our designers can adapt absolutely any of our façade styles to the plan of your choice.
- Traditional 1 Pearl Variation A
